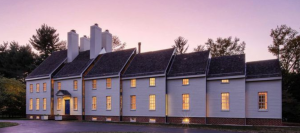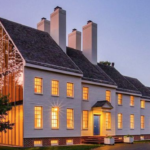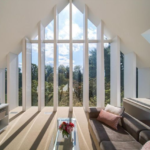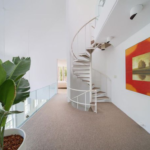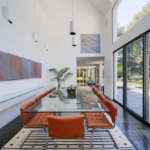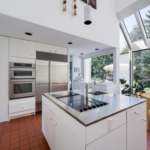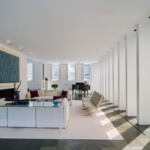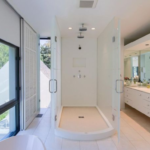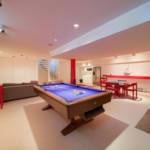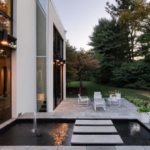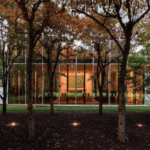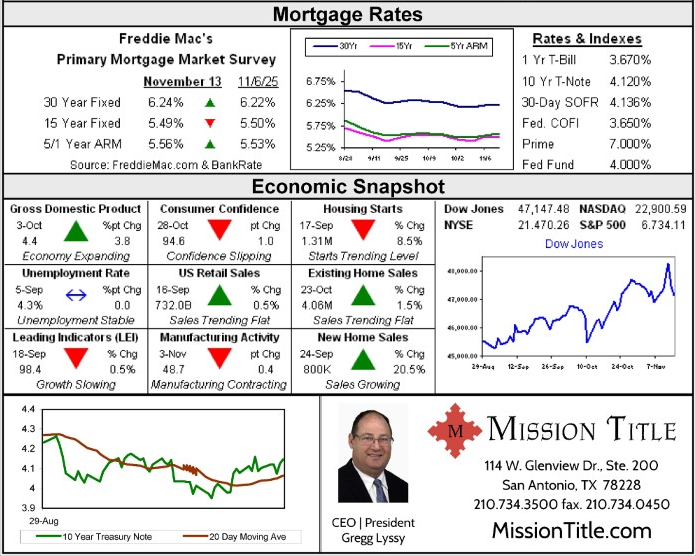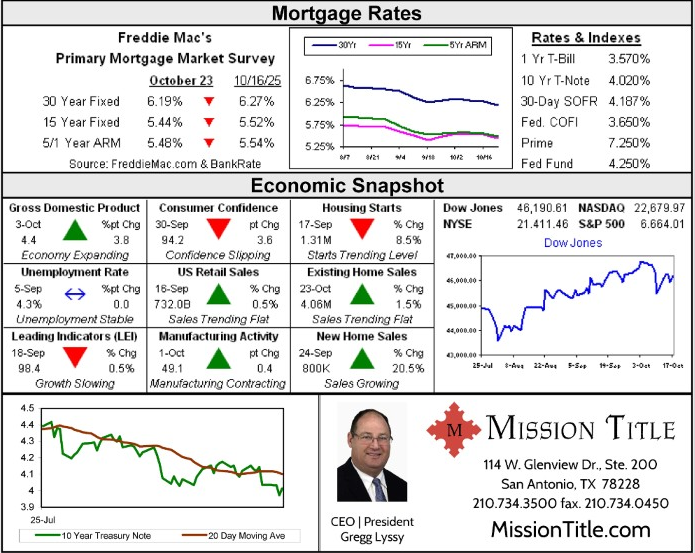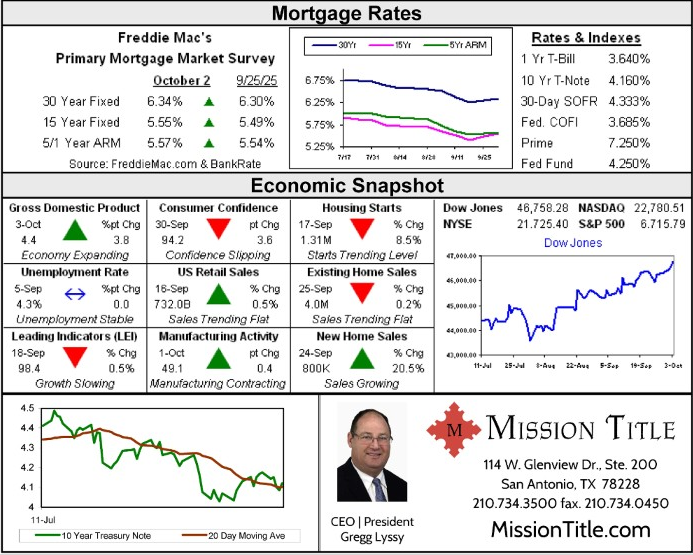A house that stretches out toward the sky reminiscent of a telescope has hit the market for $1.7 million.
The Lancaster, Pennsylvania home boasts 3,500 square feet of space and was designed by famed architect Hugh Hugh Newell Jacobsen, who was inspired by the look of a telescopic lens extending toward the sky, according to realtor.com. Designed horizontally, each of the clapboard-and-brick structures stacks against one another to create a rising effect for the side of the home.
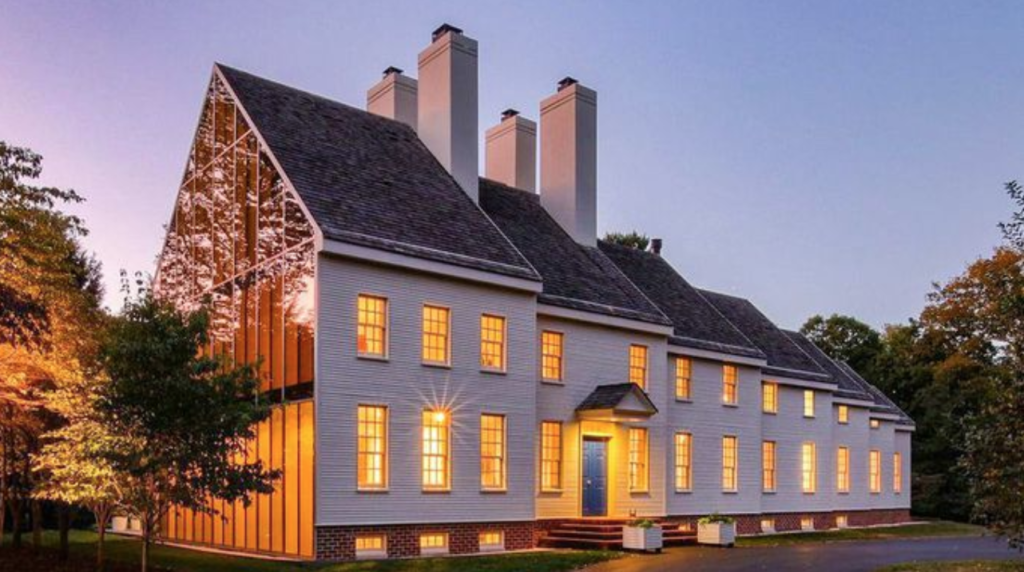 The Lancaster, Pennsylvania house made to look like a telescope has hit the market for $1.7 million.
The Lancaster, Pennsylvania house made to look like a telescope has hit the market for $1.7 million.
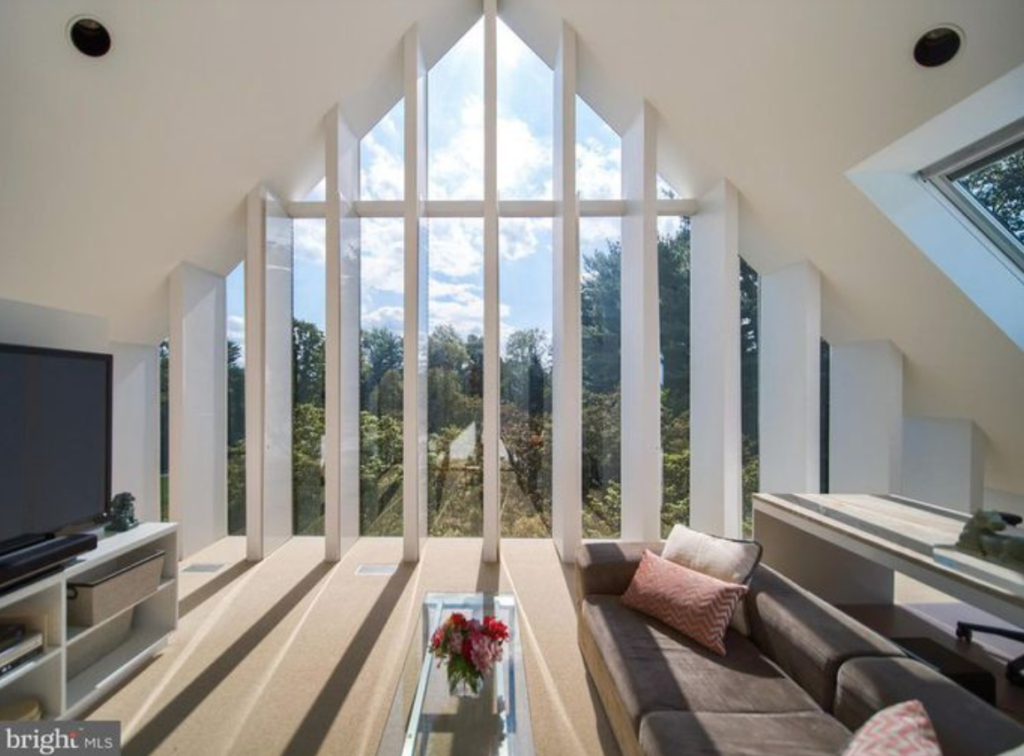 Different sections stack onto each other to look like an extended lens that looks out into the sky.
Different sections stack onto each other to look like an extended lens that looks out into the sky.
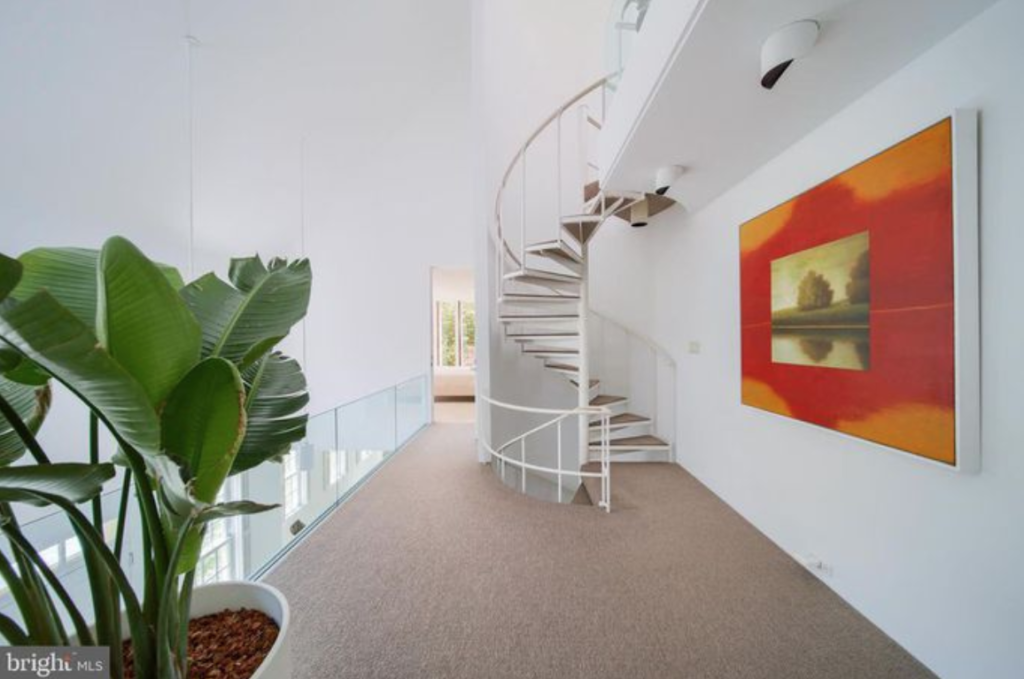 It was designed by famed architect Newell Jacobsen, who also designed Jacqueline Kennedy Onassis’ home in Martha’s Vineyard.
It was designed by famed architect Newell Jacobsen, who also designed Jacqueline Kennedy Onassis’ home in Martha’s Vineyard.
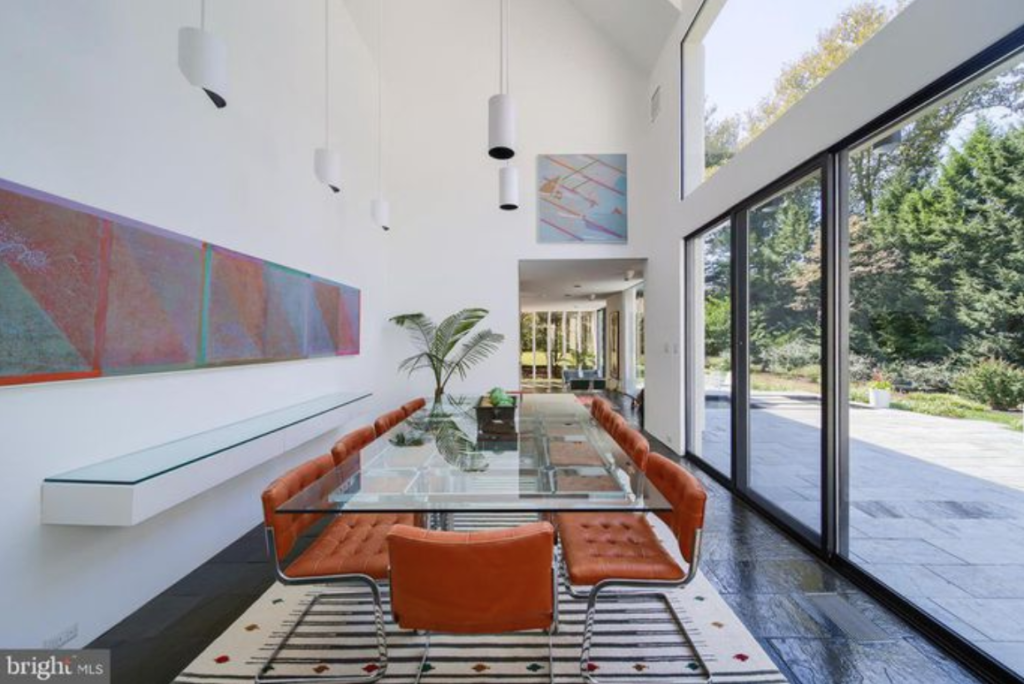 Marilyn Berger of Keller Williams Elite is the listing agent in charge of selling the property.
Marilyn Berger of Keller Williams Elite is the listing agent in charge of selling the property.
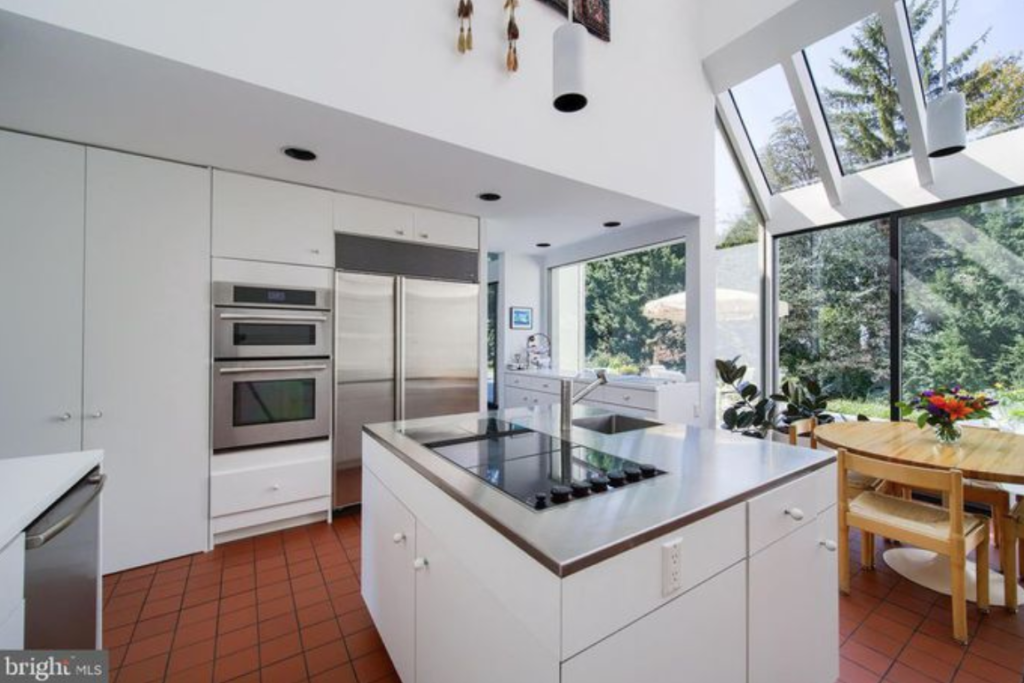 A winding staircase connects the four bedrooms, living room and professional kitchen.
A winding staircase connects the four bedrooms, living room and professional kitchen.
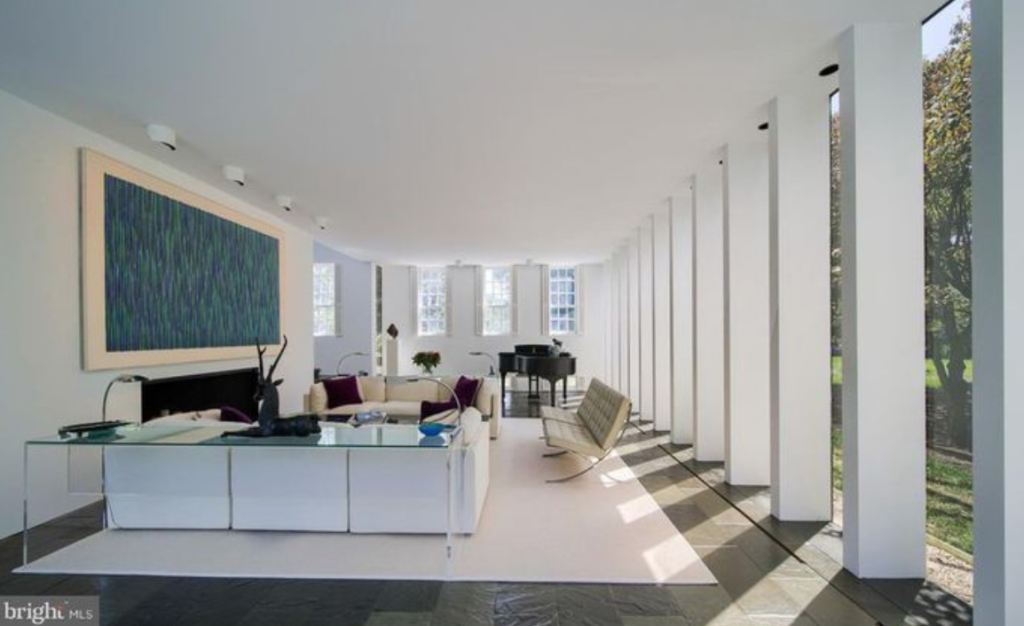 Skylights, windows and sliding doors are meant to let in plenty of natural light.
Skylights, windows and sliding doors are meant to let in plenty of natural light.
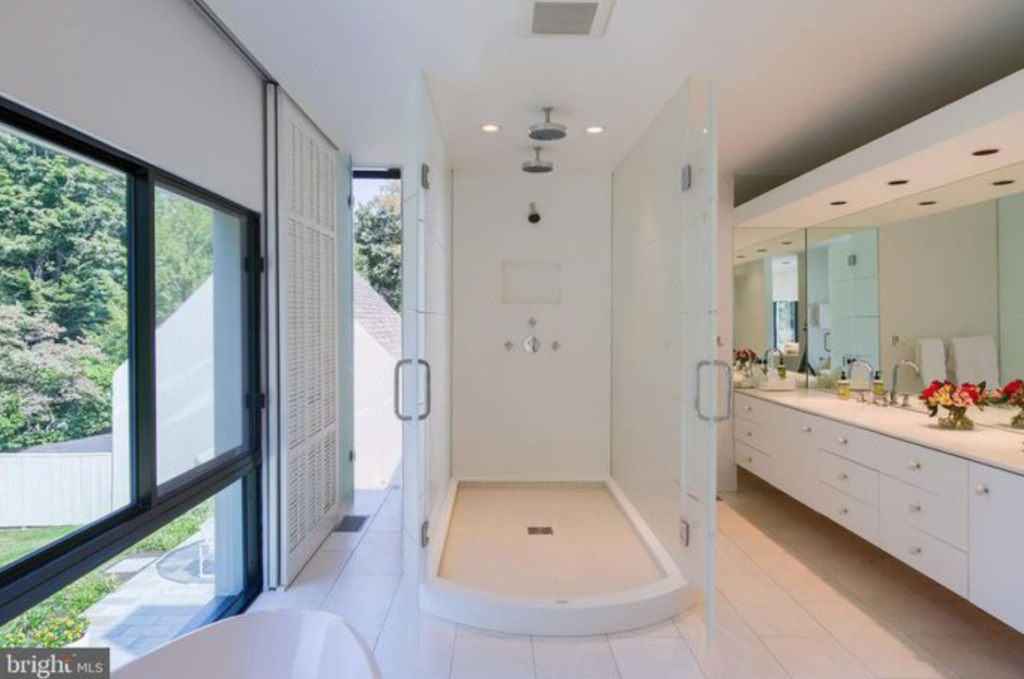 The house was built in 1980 and renovated in 2010.
The house was built in 1980 and renovated in 2010.
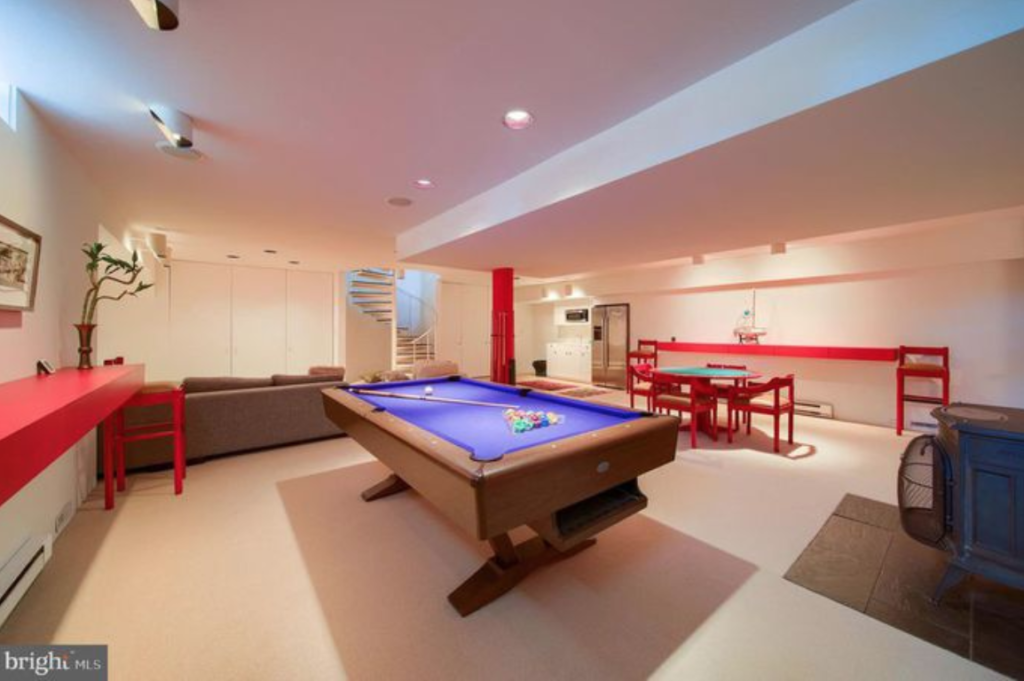 The bottom half of the house is currently a game room.
The bottom half of the house is currently a game room.
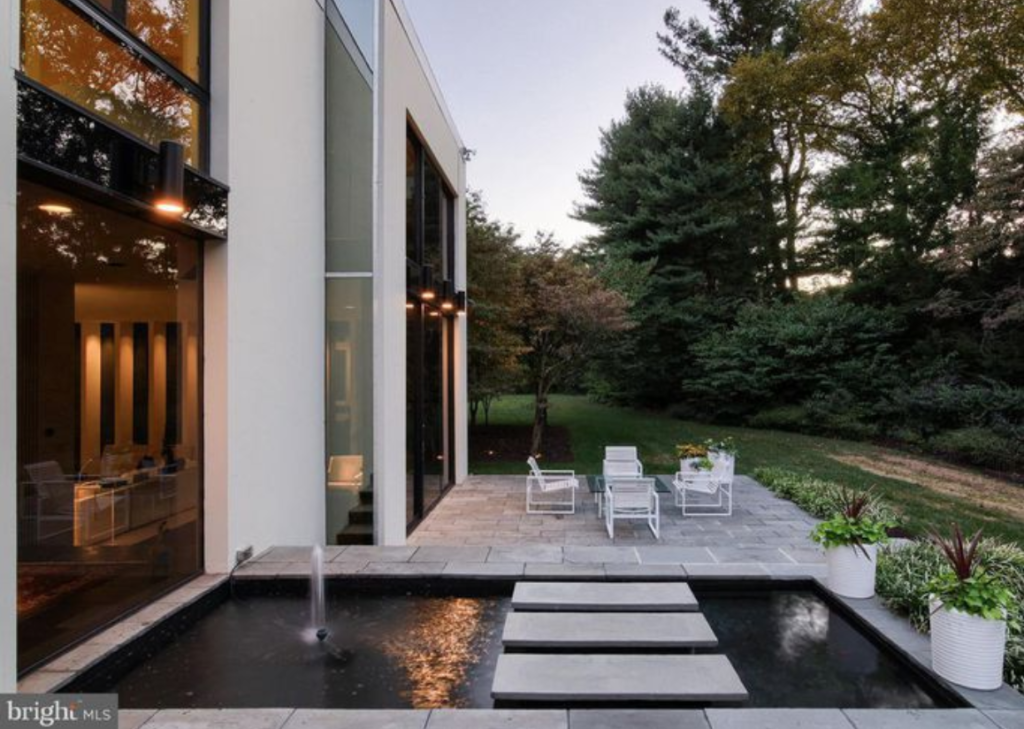 The outside of the house has a garden, a pond, strolling paths with dogwood trees as well as a full-length patio.
The outside of the house has a garden, a pond, strolling paths with dogwood trees as well as a full-length patio.
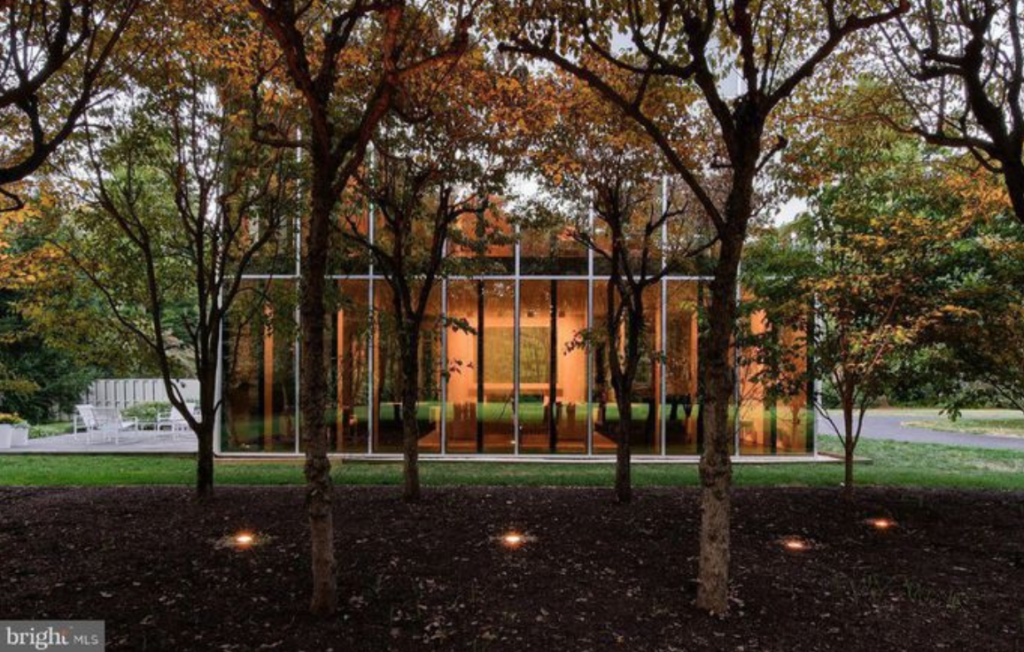 The unique telescope style and modernist design make the house a favorite among Pennsylvania connoisseurs.
The unique telescope style and modernist design make the house a favorite among Pennsylvania connoisseurs.
jQuery(document).ready(function(){jQuery(“#ism-slideshow-1”).find(“.carousel-control”).css(“margin-top”,”-“+(jQuery(this).find(“.active .carousel-caption”).height()+25)+”px”);jQuery(“#ism-slideshow-1”).on(“slid.bs.carousel”, function () {jQuery(this).find(“.carousel-control”).css(“margin-top”,”-“+(jQuery(this).find(“.active .carousel-caption”).height()+25)+”px”);});});
 A day in the life of a real estate team leader
Follow along with three top team leaders for a look behind the scenes READ MORE
A day in the life of a real estate team leader
Follow along with three top team leaders for a look behind the scenes READ MORE
Jacobsen, who also designed Jacqueline Kennedy Onassis’ home in Martha’s Vineyard, envisioned the property as a modern take on the German farmhouse style. Skylights, windows and sliding doors allow natural light while walls look like traditional prairie exteriors. The living room, which stretches across two stories and shows off all-glass facades, was inspired by a telescope aimed toward the sky.
Inside, a winding staircase connects the four bedrooms, living room and professional kitchen. White walls and built-in storage systems are meant to give the space a fun, ultra-modern vibe. The all-glass windows across the living room and several bedrooms provide views of the landscapes. The outside yard, meanwhile, comes with a garden, pond, strolling paths with dogwood trees and a full-length patio.
Marilyn Berger of Keller Williams Elite is the listing agent in charge of selling the property. The home, which sits on three acres of land, was built in 1980 and renovated in 2010. Its unique style has made it a favorite among Pennsylvania architecture connoisseurs for years.
Source: click here









